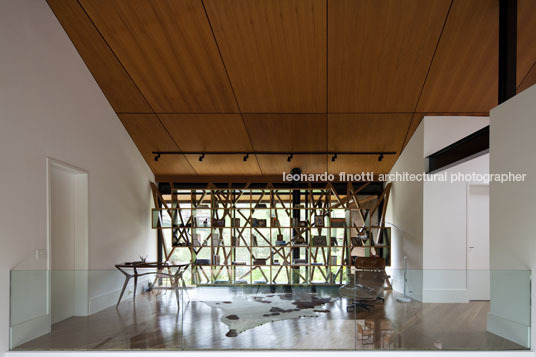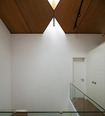casa na colina petrópolis rj, brazil
- tech chart
- Architect: Architectare / Principal architects: Flávia Quintanilha, Rodrigo Fernandes, Pedro Quintanilha / Light designer: RBF arquitetura de iluminação / Constructor: K2 engenharia / House area 522,65 m2 Terrace area 67,21 m2 Deck area 96,60 m2 Swimming pool area 17,45 m2 Built area 703,92 m2 Lot area 2.790,86 m2 Main materials: Stone wall – stones from the site. First Floor – Granite Second floor – Hard wood – Peroba do Campo Ground Floor – Hard wood – Pinus Brise Soleils – Aluminum Deck – wood Cumaru Structure – Steel
- description
Despite being in a proportionately large lot, the building has the shape defined by the small triangle of its buildable area on the entrance of the lot, resulting from enforcement of the condominium and local legislation. The whole building area is embedded in this triangle, with the exception of the deck, which was designed as permeable construction as allowed.
Because it is very exposed, the facade towards the street was designed to give the impression that it is all closed, with exception of the library, which has the bookshelf, working as a muxarabie.
The graphic texture of this façade represents the integration of the architectural project with the land. From the soil, a well defined form arises, with organic texture, made with rocks gathered in the place. It is the land being transformed into architecture.
On this strong base, another volume is lightly settled. With mobile modules of very rational texture, this part represents the designing architecture. In this volume, the louver’s rationality is interrupted by the library, which is characterized by the disordered wood graphism, representing a storehouse of ideas.
Because it is a cold place, the façade towards the inside of the land is made of glass, receiving direct sun during the afternoon and warming the house for the night. Furthermore, the glasses provide the necessary input of light during the day, since the facade towards the street is all closed. To increase the interior light, a skylight above the stairs was designed.
The entire 1st floor is designed to ensure full interaction among the different uses and spaces of the house. For this, the doors can be completely open; transforming the living room into a veranda and the deck becomes an extension of the internal space, annulling the barriers between the swimming pool and outside kitchen. text from the architects










































