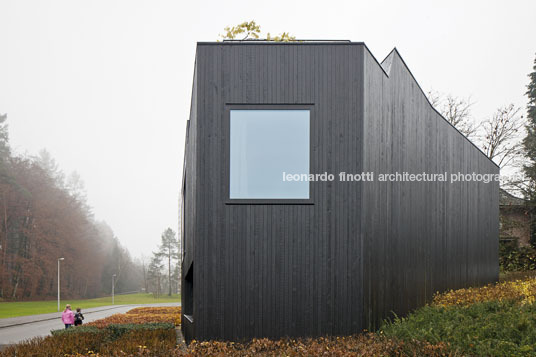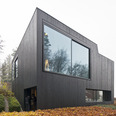wohnhaus aarau ag, switzerland
- tech chart
- Studio: Schneider & Schneider Architekten / Principal architects: Schneider & Schneider Architekten with Tobias Sager Architekt / Landscape designer: Müller Illien Landschaftsarchitekten / Light designer: Mosersidler / Systems: Calorplan / Electrics: Elektro R. Räss / Structure: Wilhelm + Wahlen / Site area: 550 m2 / Floor area: 170 m2
- description
“A small left-over plot in Aarau was the starting point for the design of a home fulfilling the needs of two people. The interior layout is precisely formulated in both plan and section, creating a tense relationship with one another and, at the same time, reinterpreting the conventional layout of a single-family house.
The interior is completely lined in fair-faced concrete. The rough-sewn structure of the timber formwork is visible in the walls and ceiling, whilst the concrete floor has been polished smooth. The dark reddish wood of the doors and built-in furniture create a warm, homely atmosphere which enhances the rich contrast to the rough concrete surface. The facades are externally insulated, and clad with blackened wood boards, which echo the rhythm and format of the interior formwork markings. The large windows mirror the neighbouring forest, appearing as an image in the black façade” text © Schneider & Schneider Architektenalso visit the post on stadhaus by Schneider & Schneider Architekten: stadhaus






















































