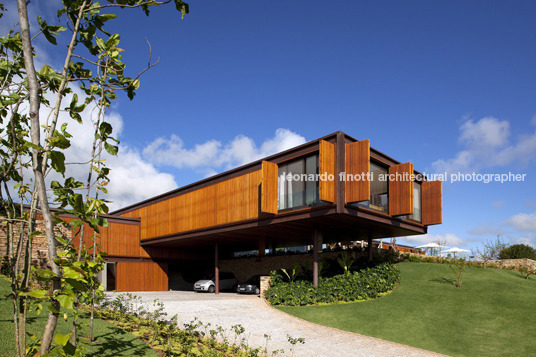residência fn - quinta da baroneza bragança paulista sp, brazil
- tech chart
- Local: Itatiba, SP Data do projeto: 2006 Área: 1200 m² Arquitetura: Bernardes + Jacobsen Arquitetura Interiores: Bernardes + Jacobsen Arquitetura Paisagismo: Isabel Duprat Iluminação: Studio ILuz Prêmios: - 47ª Premiação Anual IAB-RJ, Vencedor na categoria "Edificações", 2009
- description
The FN residence is located in the countryside of São Paulo, in the city of Itatiba. The terrain presented a significative level difference and its location to the roads dictaded the access to be made from the lower level.The design approach resulted in the creation of a flat area on the higher side, allowing the house to have a view of the horizon. The architectural program was distributed in two perpendicular axes, defining the volumes that support the different functions. At the intersection of those volumes, the main access and the vertical circulation organize levels and the internal flow of activities. The first volume emerges from the landscape across from the site profile, supported by columns. The second is parallel to the horizon, creating a plateau where the recreation are is located. The formal simplicity, enhanced by the regularity of the Wood panels used in the exterior planes, does not demonstrate the complexity of the internal spaces, since to some architectural elements were atributted double meanings. Such as the main access; it presents itsef behind a big wood panel on the axis of the columns, opening up to an ample staircase, wich is also the entrance hall. From this access, a gallery, open to the sunlight by a glass roof and wood kindlings, distributes the flow from the social área and allows access to the service área, which has an independent entry as well.Or the main bedrooms, located over the columns, where the absence of eaves was circumvented with the creation of a second vertical plane which protects these areas from exposure to the weather and allowed the existence of independent balconies.On the plateau, inside the second volume, are the social areas, alternated with internal and external gardens, open to the veranda and the pool deck. In the same direction, the guest accomodations enjoys a certain independence from the main áreas, composing, along with the other wings, an open and closed spaces intercalation inserted into a light and clear structural frame.

















































