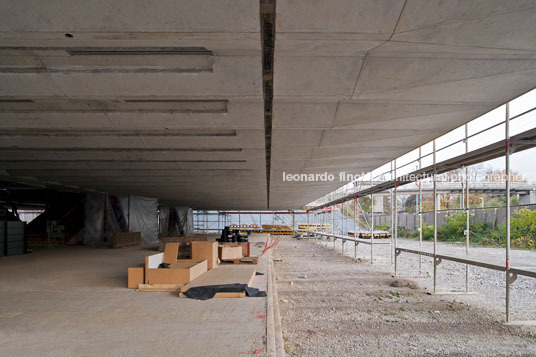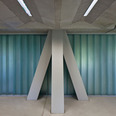leutschenbach school zürich zh, switzerland
- tech chart
- project team architect: christian kerez; design team: christian kerez, christian scheidegger, andrea casiraghi, lucas camponovo, ueli degen, michael eidenbenz, steffen lemmerzahl, andreas skambas, moritz agné, mathias baer, ute burdelski, david gianinazzi, romina grillo, christian hahn, eva herren, kaori hirasawa, raphael jans, louise lemoine, dirk massute, fabien schwartz, eva sommerin, fumiko takahama, dominique wehrli, christoph wiedemeyer, tetsuo yamaji; competition team: andreas büchli, silvio ammann, steffen lemmerzahl, florian sauter, selina walder; landscape: 4d; structural engineer: dr schwartz consulting with dsp; construction manager: bgs; facade: gkp fassadentechnik; h&v: waldhauser haustechnik; lighting engineer: amstein & walthert; acoustics: martin lienhard; services engineer: bakus; client: amt für hochbauten der stadt zürich
- description
christian kerez writes
apart from classrooms, leutschenbach school comprises a gymnastic and multi-purpose hall, a library and cafe. typically these functions would be placed next to each other and connected on an organisational level. not unlike a high-rise, leutschenbach stacks the elements and achieves a single volume with a small footprint. the result of this vertical organisation is a surrounding park, which can be used to its full extent by the school and neighbouring communities.all levels are composed as spatial structural steel frameworks. the location of the bracing differs from one level to the other, allowing various layouts of the interior spaces and offering specific relationships to the exterior. the various sections become differentiations within a uniform system in which overarching relationships occur, such as between the communal areas on the ground floor and those on the fourth.
the ground level is shallow in height and relates to the playground. here the school acts like a giant roof, hovering over the communal eating and play areas, with more intimate spaces consolidated within a core. all classrooms are located on the second, third and fourth levels. a generous hallway, with access to all classrooms, acts as an additional teaching place. wide, single flights of stairs lead from one hallway to the next. a system of opposite-running stairs divides juniors from seniors, yet both runs meet in a collective central hall on the fifth floor. immediate access to the library and multi-purpose hall, with views over the park, complete this level. the top floor terminates with the gym, where the entire footprint of the project is comprehensible.





































