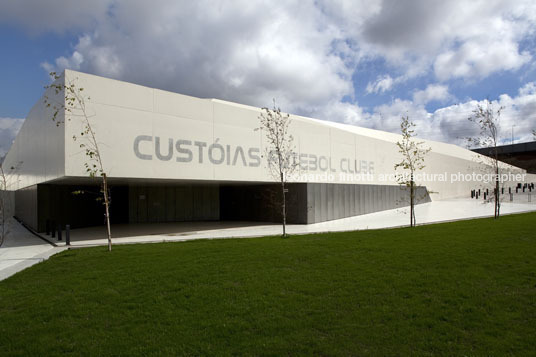clube de futebol custóias matosinhos, portugal
- tech chart
- Original Name (Campo de Custóias) Architect Guilherme Machado Vaz Visual Identity Ezzo design Structure Engineering: A400, Projectistas e Consultores de Engenharia Client Câmara Municipal Matosinhos Project address Custóias
- description
The Project was born of the need to build a new sport facility to ‘Custóias Futebol Clube’ due to the construction of a new highway that colided with the old one. The site chosen by the City Hall of Matosinhos to build it was a rural field that existed very close to the original facility. The new construction stands in the middle of a major Prison and the new highway. Not the perfect spatial environment, one can say…
This Project tries to harmonize the natural slope of the site with the platform of the soccer field which has 9000sqm.
The solution found was to place the platform in an intermediate level, allowing to create a floor below the soccer field, where all the facilities are located, and to use the extra space outside to create a garden which surrounds and kind of closes the pitch.
The stadium has 900 covered seats for general public with 40 business seats and one box with 24 seats. The football pitch has a 2 Fifa Stars artificial grass surface with automatic watering.
There are to possible entrances for the public, one at the lower level of the building and other at the pitch level. The lower entrance gives Access to the ticket Office and the public facilities like the foyer, the toilets and the bar. A ramp leads the public to the upper floor where the seating area is located. The entrance at pitch level is a more direct one and more suited to exit of the stadium when the game ends.
All circulation spaces were a little bit over dimensioned in order to give, in all situations, enough space to the public and to prevent any risk.
The athletes entrance is in the lower floor, separated from the public. The functioning of the facilities is very simple and easy for the user to percieve as it consists in a long corridor allowing access to the changing rooms, referees rooms and others.
Great care was taken in order to prevent from vandalism which is very common in this kind of building. That is why the Windows to the exterior have a perfurated stainless steel cladding as well as other security options taken also in the interior.
We also designed 4 changing rooms which allow to have one match after the other without making the teams share the same space. This is an option that allows to use more the sports field and only possible because of the artificial grass floor.
It was also used solar water heating panels as an ecological and sustainable way of saving energy.
Formal and Aesthetically speaking, colour was used as an attempt of achieving a plasticity and character that reinforce the idea of mass, a heavy mineral mass that was almost sculpted with a knife. This static mass is the scenery where players move with outstanding Dynamics.Regarding accessibility features, the first important measure taken, as the natural slope of the site was difficult to solve, was to make both entrances, on the upper and lower level, suitable for spectators, athletes and Wheelchairs users. To make this possible, all pedestrian access was designed with ramps, according to Portuguese regulations. The upper level entrance has a very smooth ramp that leads to the middle entrance of the covered seating area. The lower entrance is right next to the parking lot which has a natural slope that ends at the entrance foyer. Inside the building complementing the staircases, we have a ramp with resting platforms every 10 meters, so wheelchairs users can rest, that leads to the pitch level. There are 6 covered seating places for wheelchairs and 3 car parking spaces right next to the lower entrance of the building. There are one public toilet for wheelchairs users exclusively on each floor (2 total) with emergency warning systems both acustic and visual. Another one on the administration wing. All signages were placed on the floor and at the eye level of a wheelchair user.
All measures were taken to enable people, including wheelchair users, to reach every public or private space of the sports facility whithout having to use the staircases. Author text
































