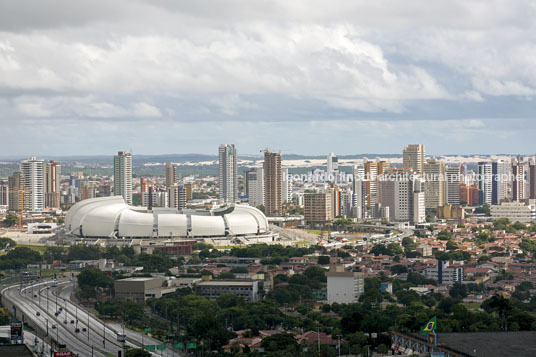arena das dunas stadium natal rn, brazil
- tech chart
- Principal architects: Christopher Lee, Dave Orlowski / Coordinator architect: Christopher Lee Project address: Av. Senador Salgado Filho, Candelária
- description
The Arena das Dunas in Natal, Rio Grande do Norte, which will host four group stage matches during the 2014 FIFA World Cup Brazil, has been inaugurated by President Dilma Rousseff.
The world’s leading sports architecture practice, Populous, designed Arena das Dunas including the landscape and masterplan of the surrounding areas. The venue, which was inspired by the coastal city of Natal’s sand dune landscape, has a capacity of 42,000 with 10,600 removable seats and has been delivered on time.
Site plan of Populous completes Arena das Dunas for FIFA World Cup 2014
Site plan – click for larger image
The Dunas Arena is designed to be a multipurpose venue. The main stadium will host sports events, trade shows and concerts, and the stadium’s 22,000m2 outdoor plaza will also host events.The first matches at the stadium took place on 26 January when the state of Rio Grande do Norte’s main soccer teams faced each other in a double round: América-RN vs. Confiança-SE for the Northeast Cup, and ABC vs. Alecrim for the Rio Grande do Norte State Championship.
The local soccer clubs ABC and América have signed an agreement with the Dunas Arenas management consortium to use the venue for their home games for the next 20 years.
Main concourse of Populous completes Arena das Dunas for FIFA World Cup 2014
Main concourse – click for larger image
Arena DesignThe arena’s design is unique. Its facade and roof are integrated and made up of 20 petal-shaped modules, designed to be higher on one of the stadium’s sides, giving the impression that the sand dunes – which are common in the region – are moving. The design also enables more ventilation and light to come into the stadium.
The petal-shaped structures of the roof are made of steel trusses, covered on the outside with aluminium tiles, with thermal and acoustic insulation. Internally, they are coated with a PVC prestressed membrane. The parts are joined by translucent polycarbonate, which allows light to come through.
Upper concourse of Populous completes Arena das Dunas for FIFA World Cup 2014
Upper concourse – click for larger image
The Dunas Arena’s roof was also designed to capture rainwater. Gutters collect the water and take it to nine tanks below the lower stands. As a result, up to 3,000 cubic meters may be captured and reused in the lavatories and for irrigating the pitch.Fans going to matches and events at the stadium will notice a new standard of comfort and safety. In total, there are 21 access ramps to reach each of the four stadium levels, in addition to elevators that connect the indoor car park directly with the 39 boxes. The Dunas Arena also has four lounges that can accommodate up to 1,000 people, 25 food and drink kiosks, as well as 30 restrooms.
North elevation of Populous completes Arena das Dunas for FIFA World Cup 2014
North section – click for larger image
There are four types of seats, identifiable by varying shades of blue: general public, hospitality, VIP and Executive VIP. In addition, 521 seats are reserved for people with disabilities.A security team in the arena’s command and control centre is able to monitor images recorded by 200 cameras with facial-recognition capability in the ground’s external and internal areas. The PA system is integrated with the stadium’s two 64 square metre screens, allowing for information and match statistics to be clearly displayed to the crowd.















































































