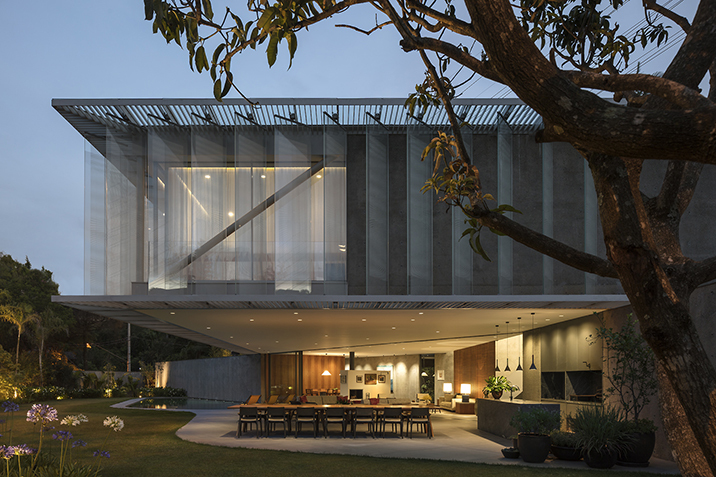leonardo finotti architectural photographer
newsletter 2017 #13/
12.07.2017

Bernardes Arquitetura - Triangulo House, São Paulo SP, Brazil
Today´s newsletter features Casa Triangulo. The house, located in a residential area in São Paulo, was designed by Bernardes Arquitetura. The project, apparently simple, consists of a triangle shaped prism supported by four concrete walls. No pillars are visible, standing out the dramatic cantilever over the living space.
Functionally, the ground floor walls hide the service areas, giving the impression of a continuous space. A courtyard with the staircase was placed at the center of the triangle, avoiding the dark spot. Printed glazed brise-soleils protect the first floor volume, while soften the presence of the concrete structure.
you are receiving this newsletter because you subscribed to it.
if you don't want to receive it anymore, please unsubscribe.
© 2024 leonardo finotti